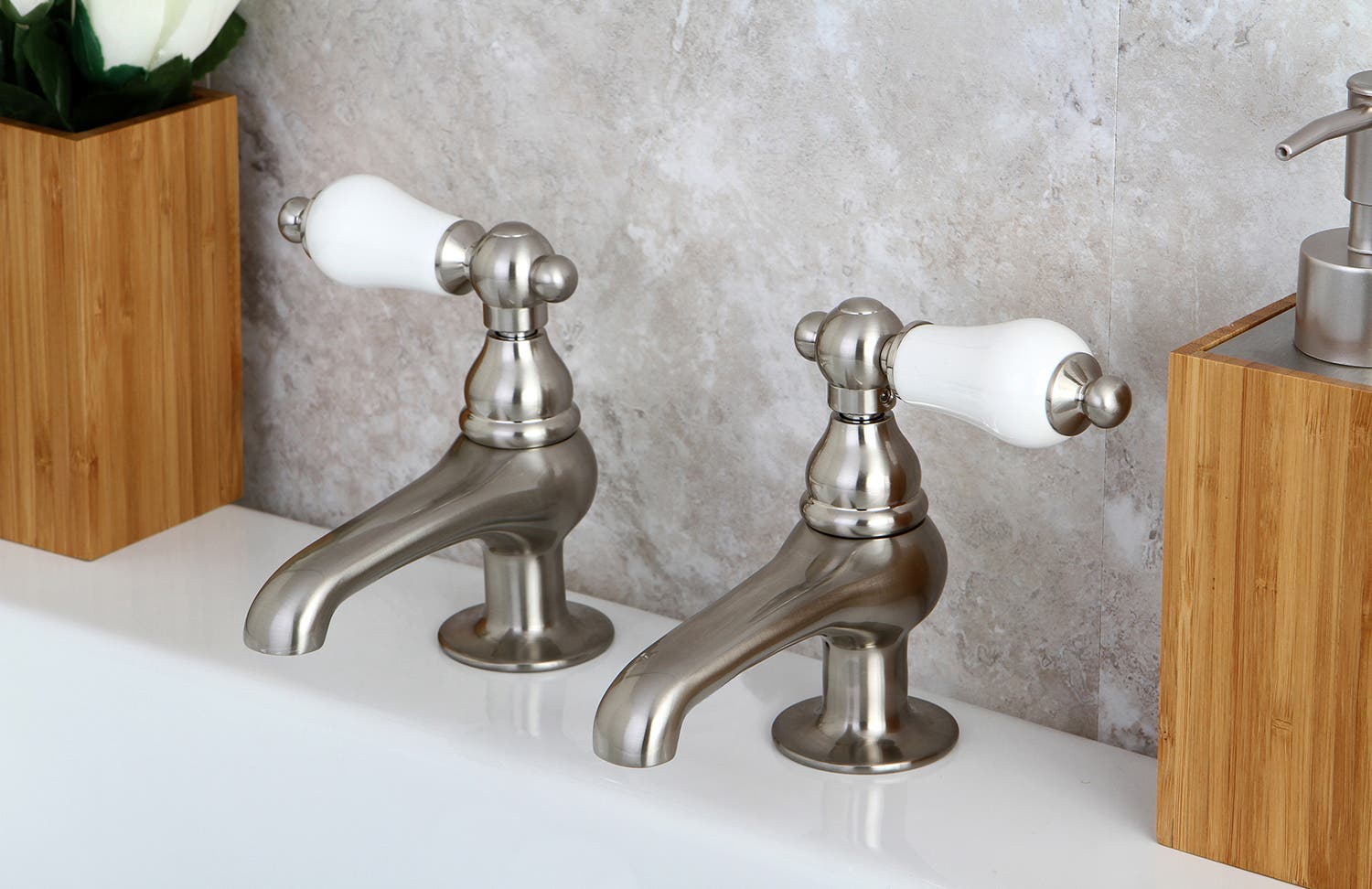Get [PRO] Pricing
Get [PRO] Pricing

If you’re overhauling a bathroom, the first step to creating a brand new design is to plan the perfect layout. Your bathroom’s layout will determine how practical, functional and stylish the room is, so this part of the process shouldn’t be rushed. Most home remodelers recommend sketching out several versions of your bathroom’s layout, determining strengths and drawbacks of each, and narrowing the selection in that way. However, before you even begin to start sketching your ideas, there are a few key layout factors you should think about. Here’s what to consider when designing a bathroom layout:
“Powder rooms are ideal for fitting into smaller spaces.”
Different layout styles
The most basic part of determining your room’s layout is to decide which basic style your bathroom will be. Here are the three most common bathroom layouts:
Who will be using the space?
You should also consider who the space is for, since that can have a huge effect on the type of layout you need to design. If this is a master bath meant for a couple, double sinks and a full bath layout are considered the best possible design. For a guest bathroom that will be rarely used, a three-quarter bath with limited storage may be ideal. If you’re designing a bathroom for the whole family to use, you’ll need to incorporate ample storage, and keep the room as spacious as possible so multiple people can use it at once.
Address functionality and style
After deciding which type of basic layout you want and who you’re designing the bathroom floor, it’s important to consider basic functionality and aesthetic. This means thinking about things like placing the toilet far from the door and ensuring the shower is large enough to bathe comfortably in. Arrange bathroom parts so they’re easy to access and maneuver around.
Consider the tub
The style of bathtub you choose will go a long way toward determining your layout as a whole. A clawfoot tub is stylistically more of a centerpiece fixture and will require more room on all sides than a built-in tub. For master bathrooms, larger soaking tubs are often chosen to provide a spa-like atmosphere, but this will affect how many layout options you have.
Clawfoot tubs are a centerpiece feature that require room on all sides.
Keep door interference in mind
In any bathroom design, but especially in smaller spaces, you should always think about door interference. In other words, the various doors within your bathroom should all be able to open at once, without interfering with each other or hitting other fixtures. These include the main door, the shower door, the vanity cabinets, the medicine cabinet and any other door in your particular layout.
Use current plumbing
A great way to design a bathroom layout is by using your current plumbing and electrical layout as a guide. Not only will this make your remodel easier, but it will also be the more frugal option. Any plumbing and electrical wiring changes you make while remodeling a new space will add to the cost of the renovation considerably.
Follow codes
As you’re designing possible layouts, keep in mind that there are federal and state regulations in place for bathroom layouts. These codes will determine exactly how much free space should be surrounding each fixture. For instance, the International Residential Code stipulates that there must be 15 inches from the centerline of your toilet to any surrounding feature. Before beginning your overhaul, check with a local contractor to ensure your layouts follow these codes.